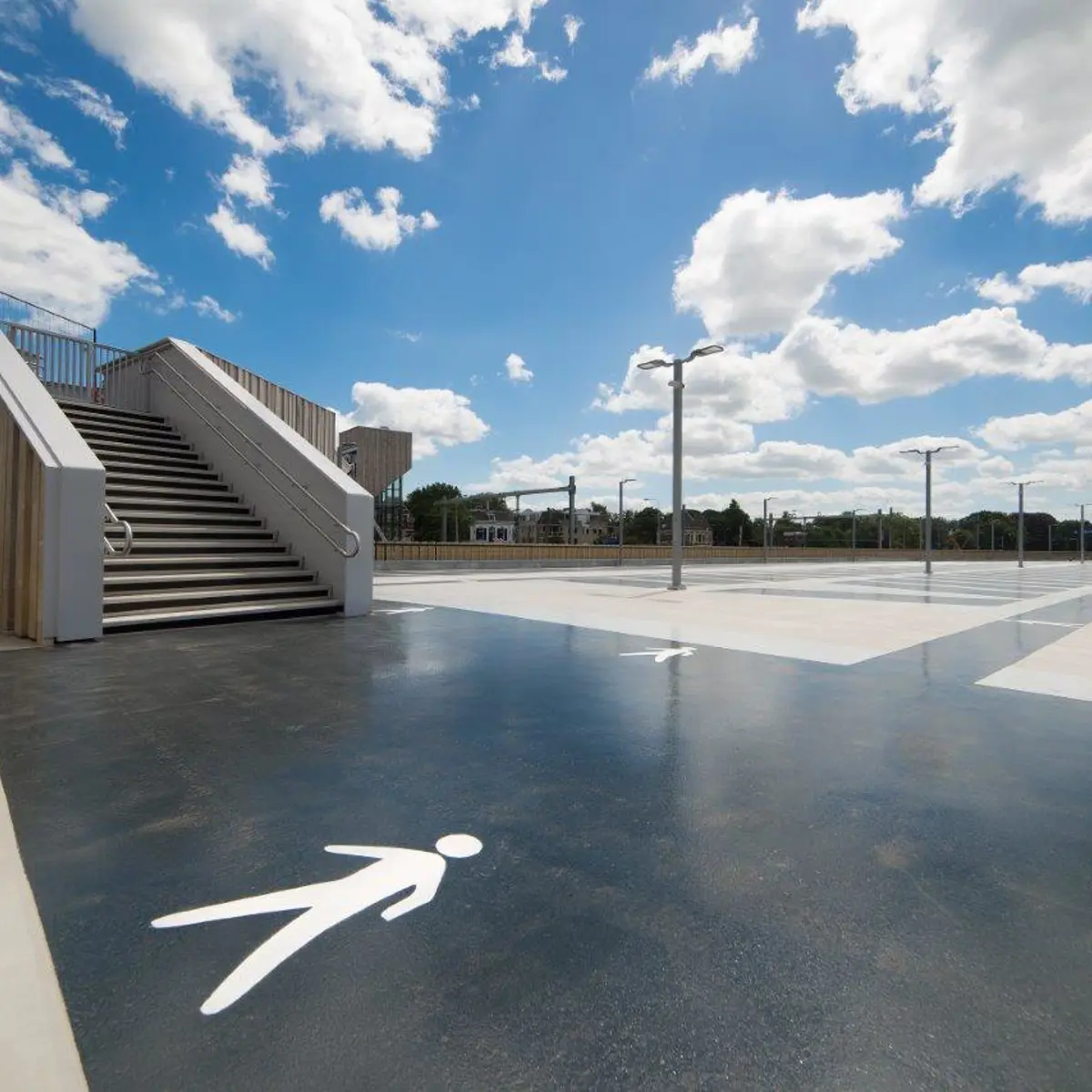P+R Train Station Dieren
The lower level is partly subterranean and the upper level rests atop a slender steel construction. With residential property to one elevation, a green wall façade, covered in vegetation not only provides a pleasing aesthetic, but acts as an acoustic treatment to minimise noise pollution. Naturally light and well ventilate with user friendly spacious and column free parking bays, the structure also features a minimalist glass stairwell and lift bring travelers to and from
their vehicles to the station, while the passageway directs them directly onto platforms.
Project details
Brief: Design and construction of a 2-level MSCP with 345 parking bays.
Client: Municipality of Rheden
Construction Period: September 2017 - May 2018
Configuration: Circa 345 parking bays. (GF + 1)















